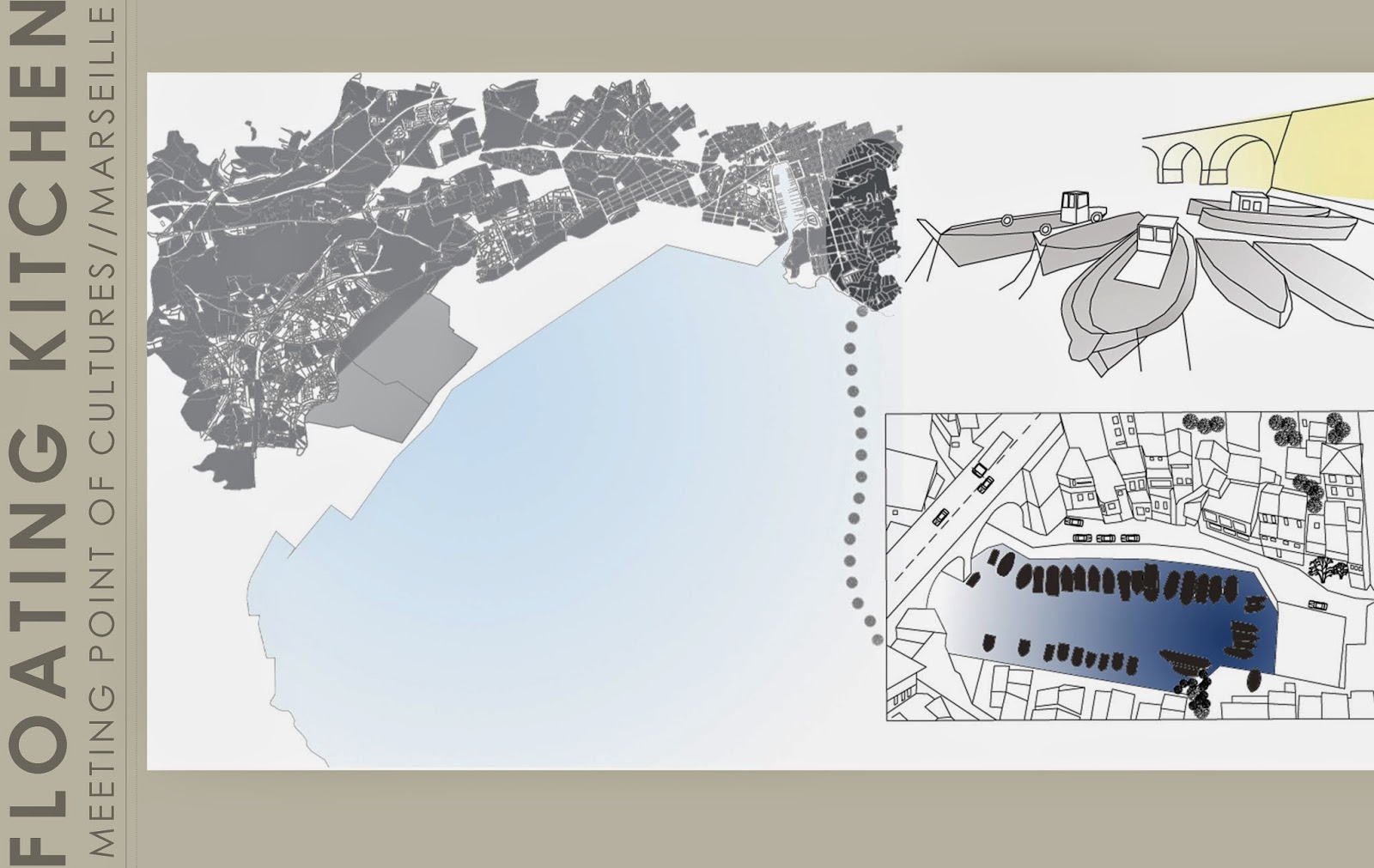G13 MEETING POINT // FLOATING KITCHEN
Our aim of the project is to create a meeting point of cultures of Marseille - a place where people would meet to experience multicultural ambient of the city through the actions of cooking and eating. This concept is embodied in the floating kitchen which consists of three stages: getting products, cooking and eating. Through these stages we seek to achieve certain objectives: to create a meeting point of diversity of cultures, make it educational through the experience of cooking and eating, use food and water in an efficient way.
The site of our project becomes a coast line, thus we have analyses activities there and existing meeting points. Also, as our plan is to use waste food, we have analyzed concentration points of markets and grocery shops of Marseille from where this food might be collected and used to cook in the floating kitchen.
Different points of the coast are distinctive because of different activities, ambient and people living there or just visit the area.
// VALLON DES AUFFES
// ANSE DES CATALANS
// VIEUX PORT
// 16th ARRONDISSEMENT
The floating kitchen consists of three stages with two types of circulation across them - the central circulation of food (red) and people circulation around it (blue). In the first one we have a platform for fishing and a food storage which is located under the water to create a cooler environment. The second platform is covered by the roof which is design to purify the sea water. This part contains a central cooker served by sun energy to produce heat which is used for cooking. The last part of the kitchen is a dinning room created to enjoy food cooked in this kitchen.
Sun and sea are crucial elements to run the floating kitchen, schemes below explains how the solar cooker and the water cycle in the roof works using the sun. The design of the kitchen's coverings and openings was based on the sun analysis seeking to achieve desirable amount of shade and sun energy collection.
To design a dining room, we had to analyze Marseille's population and investigate what cultures are most common in Marseille. The statistics led to a further analysis of eating habits of Arab, Asian and European cultures.
We have analyzed the way of eating in each culture including the position of sitting, how food is positioned on the table and how it is brought to the mouth. The conclusion of the analysis was that main differences between cultures are position of eye level, sitting position and level of food.
Comparing differences of eating habits in every culture, we have created a multi-leveled platform for dining. Each different level is designed for a certain culture, however as a part of the system of the platform they can be used in diversity of ways, which makes the space flexible to use for groups of different cultures and habits.
Images of the floating kitchen in the context of Marseille.
//We are continuing the project seeking to benefit from the movement of the sea.//


















No hay comentarios:
Publicar un comentario